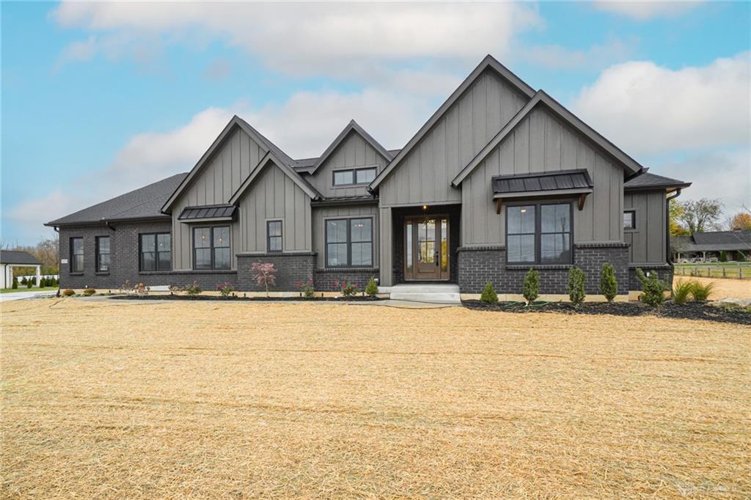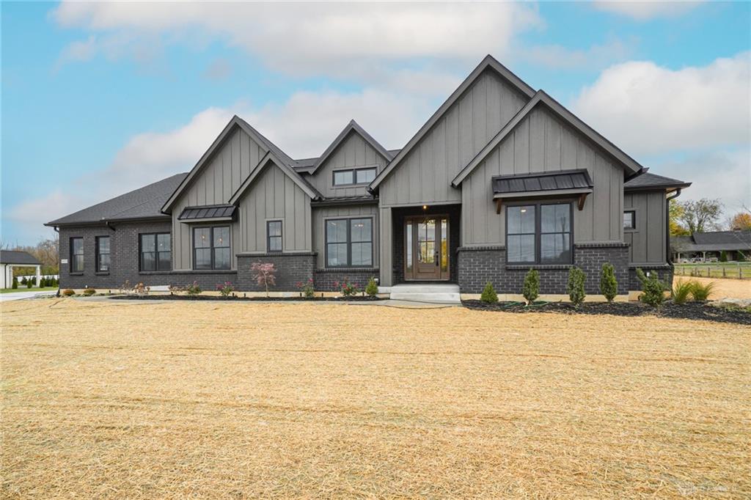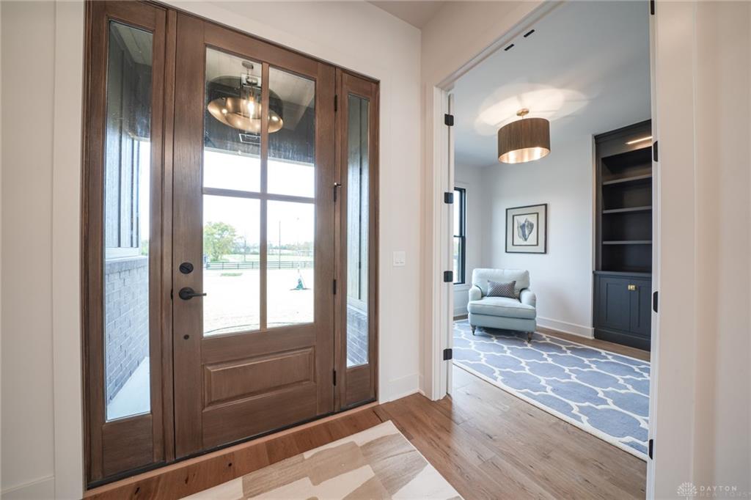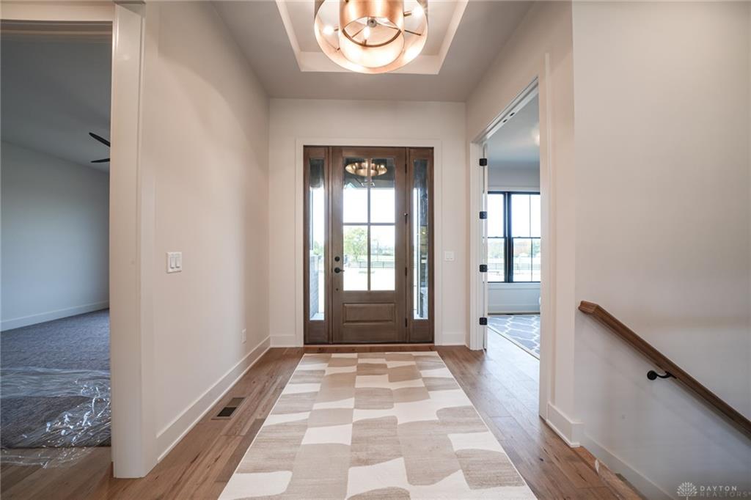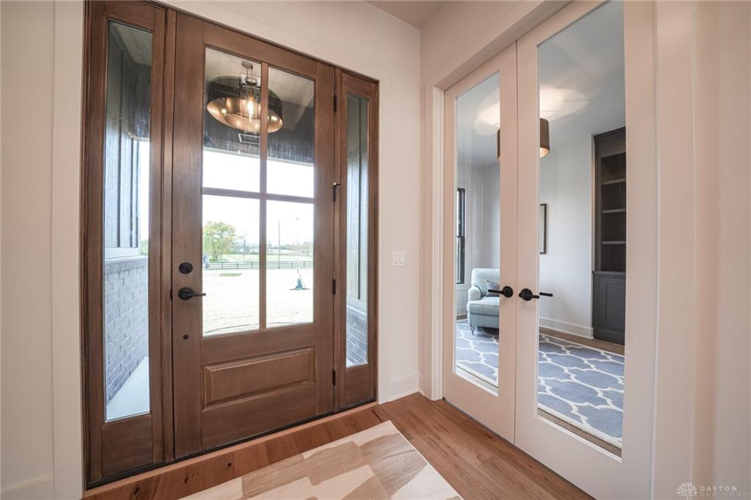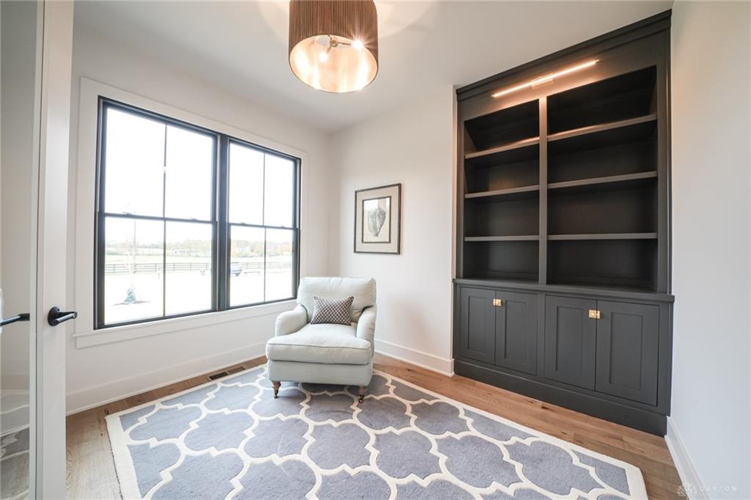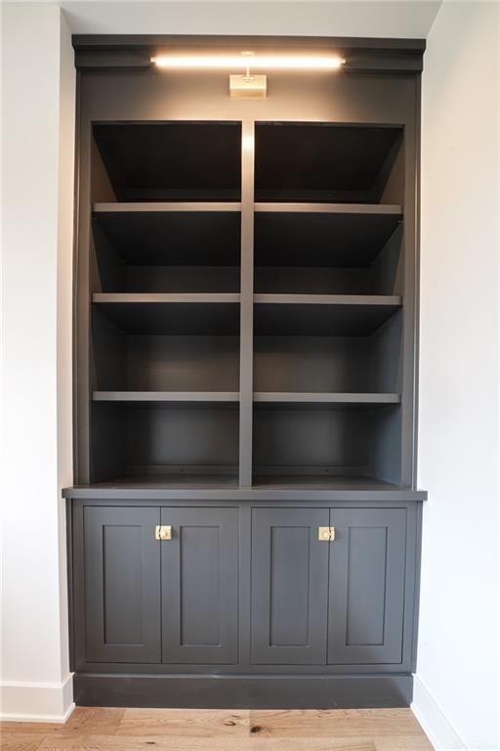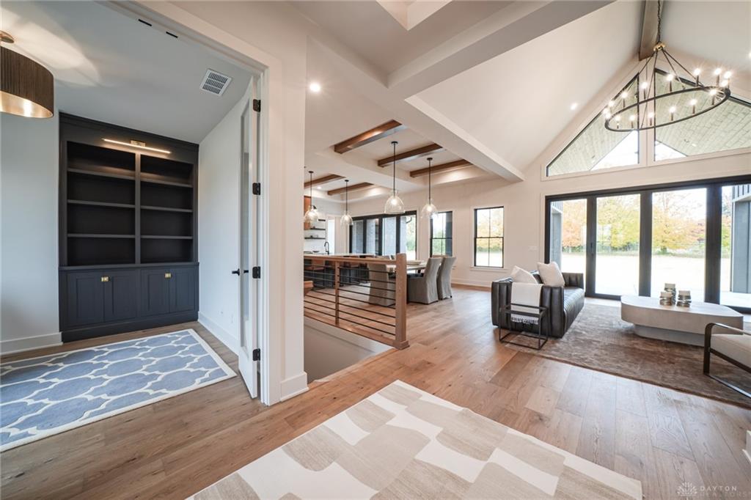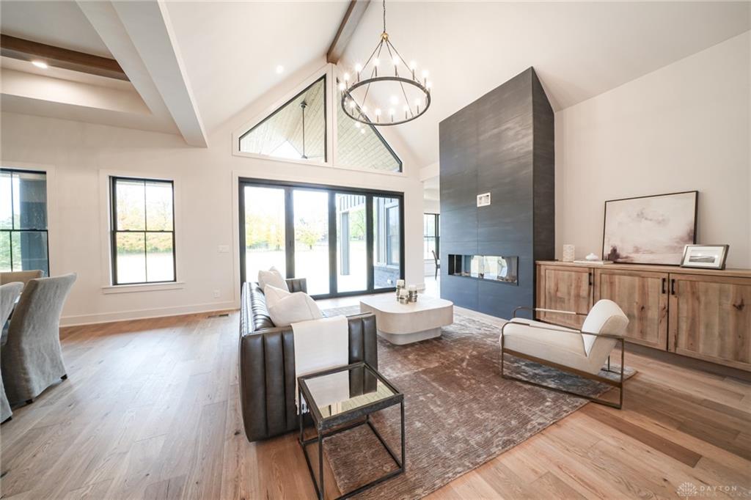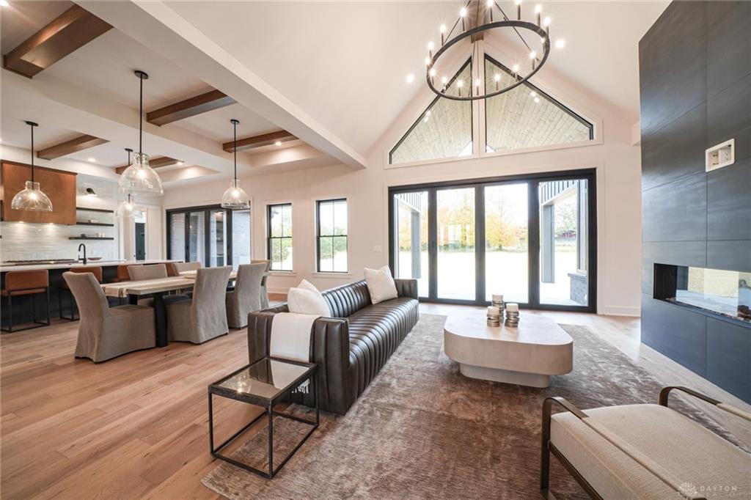4870, Bunnell Hill, Road, Lebanon, OH, 45036
4870, Bunnell Hill, Road, Lebanon, OH, 45036Rooms & Units Description
- Rooms Total: 12
- Room Count: 12
- Number Of Full Baths On Level Lo: 0
- Number Of Full Baths On Level 1: 2
- Number Of Half Baths On Level 1: 1
- Number Of Full Baths On Level 2: 0
- Number Of Half Baths On Level 2: 0
Location Details
- County Or Parish: Warren
- School District: Lebanon
- Zoning: Residential
Property Details
- Lot Dimensions: 350x250
- Parcel Number: 09341010080
- Construction Type: Brick,Other,Stone
- New Construction: New
- Levels: 1 Story
- Distressed Property: None
- Transaction Type: Sale
Property Features
- Outside Features: Patio,Porch, Patio,Porch
- Inside Features: Bar / Wet Bar,Cathedral Ceiling,Paddle Fans,Tankless Water Heater,Vaulted Ceiling,Walk in Closet
- Utilities: 220 Volt Outlet,Propane (Owned),Septic
- Appliances: Dishwasher,Garbage Disposal,Home Warranty,Microwave,Range,Refrigerator
- Basement: Full,Semi-Finished
- Heating: Forced Air,Propane
- Cooling: Central
- Kitchen Features: Island,Open to Family Room,Pantry,Quartz,Second Kitchen
- Fireplace: Electric,One
- Garage: 3 Car,Attached
Miscellaneous
- Virtual Tour URL: https://my.matterport.com/show/?m=VhXxYEHPmqU
- Taxes Semi Annual: 0.00
- Assessments: Assessor's data
Basics
- Baths Full: 3
- Baths Half: 1
- Date added: Added 2 months ago
- Acres: 2.0090
- Listing Contract Date: 2025-10-24
- Category: Residential
- Type: Single Family
- Status: Active
- Bedrooms: 4
- Bathrooms: 4.00
- Lot size: 87512 sq ft
- Year built: 2025
- MLS ID: 946511
Courtesy of
- Office Name: Design Homes & Development Co.
- Agent Name: Ryan Reed
- Agent Email: reed@designhomesco.com
- Agent Phone: (310) 895-0634
Description
-
Description:
Experience exceptional craftsmanship and timeless design in this brand-new home set on 2 acres of scenic countryside!
This stunning residence showcases 10-foot and cathedral ceilings accented with stained beams in the great room, creating a perfect balance of luxurious comfort and effortless entertaining.The gourmet kitchen is a chef’s dream, featuring Thermador appliances, quartz countertops, and an impressive walk-in pantry with a beverage refrigerator—ideal for hosting gatherings large or small. The great room offers floor-to-ceiling tile at the fireplace, custom built-ins, and expansive breakaway-style glass doors that open to a covered outdoor living area—a seamless indoor/outdoor retreat with beautiful country views.
Elegant hardwood flooring flows throughout. The primary suite serves as a private escape with a spa-like bath and dual closets, while a secondary main-level suite offers comfort and flexibility for guests or family. The finished lower level provides additional bedrooms, a full bath, and generous living space.
A spacious 3.5-car garage completes this exceptional home, perfectly blending refined living with the serenity of country life.
Show all description


